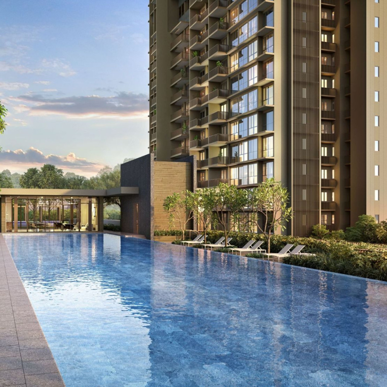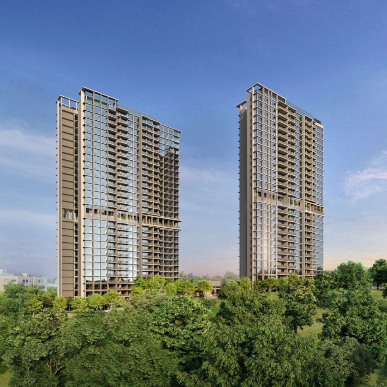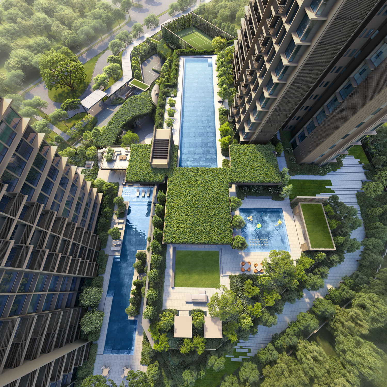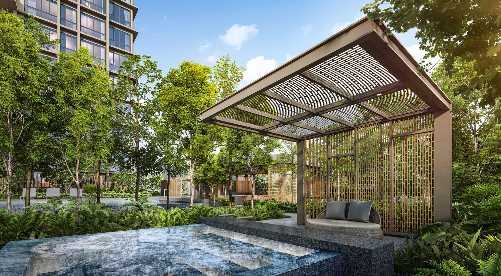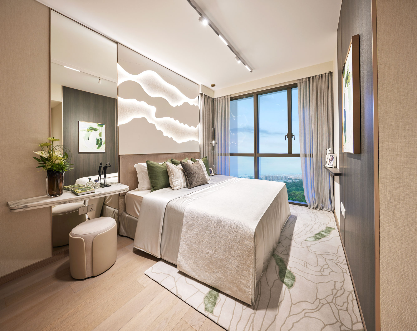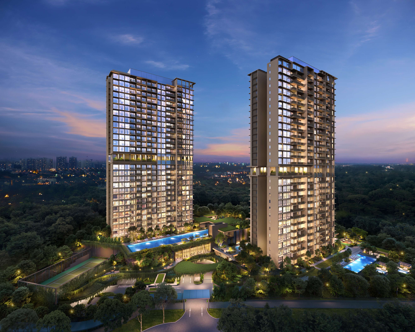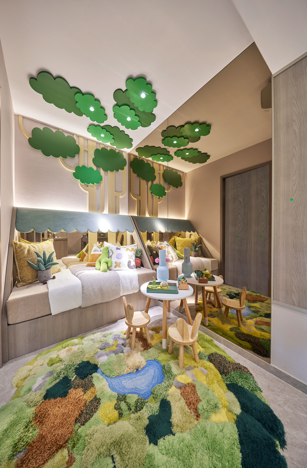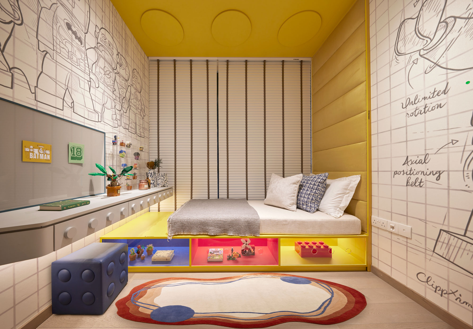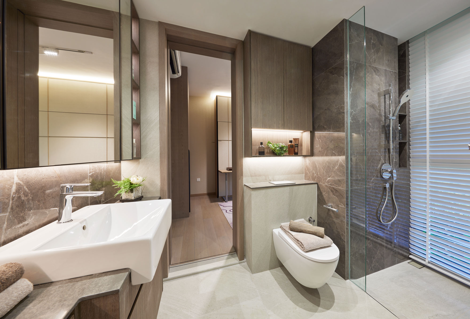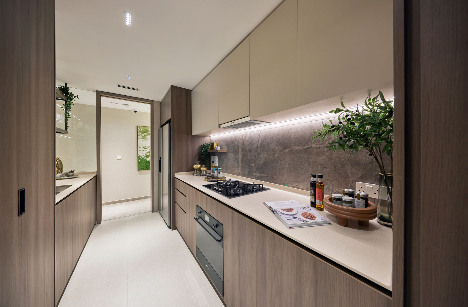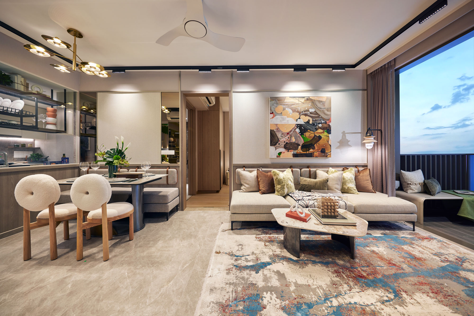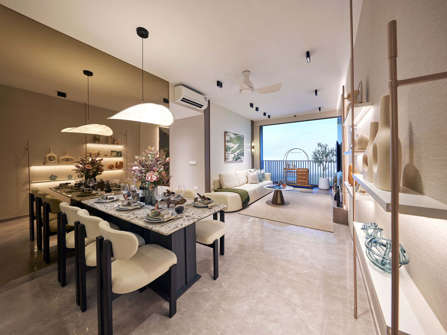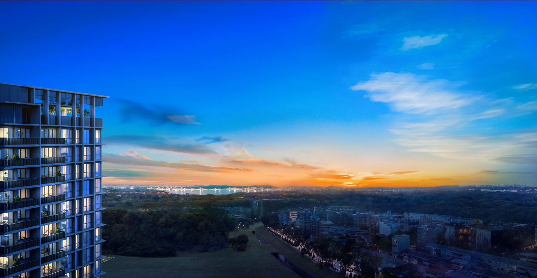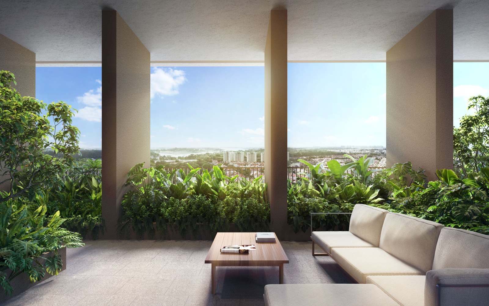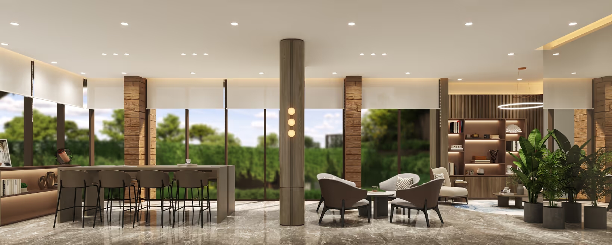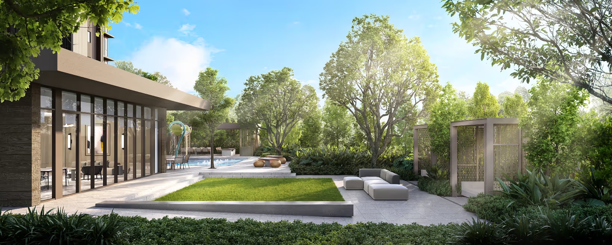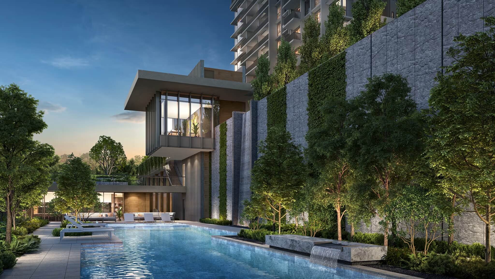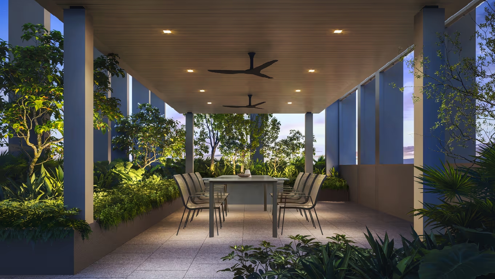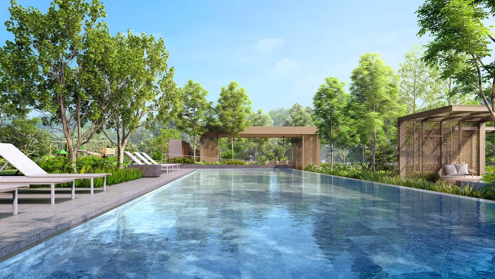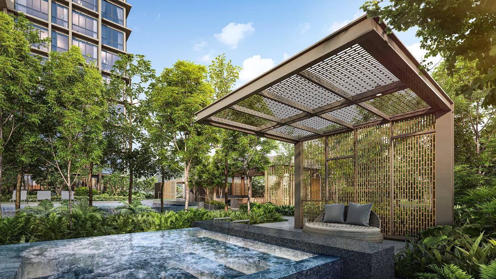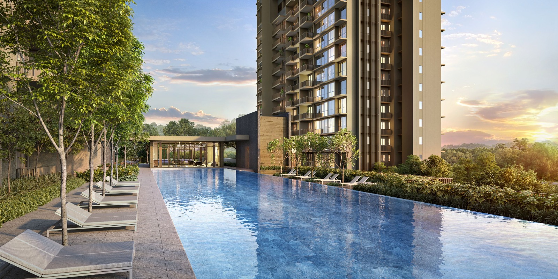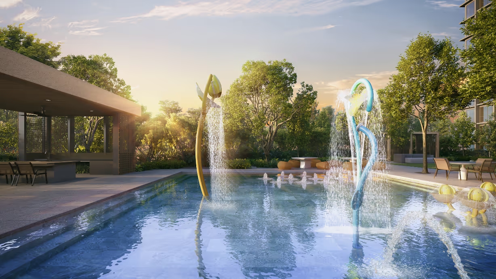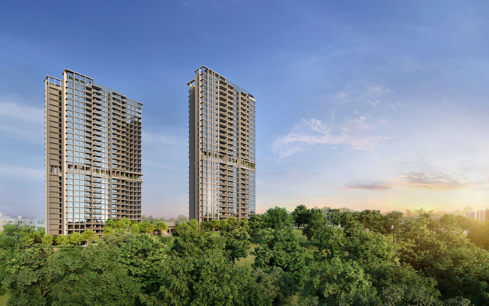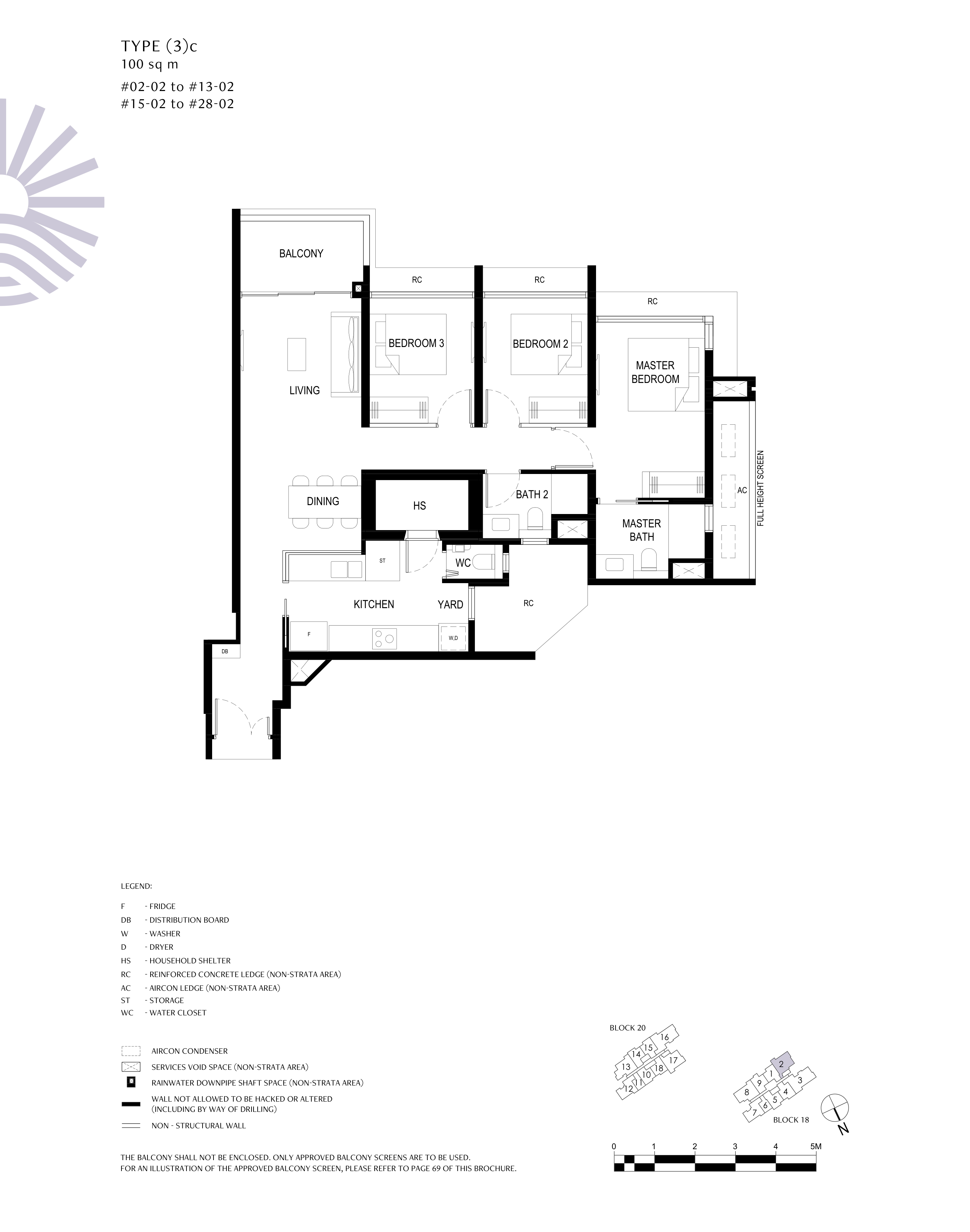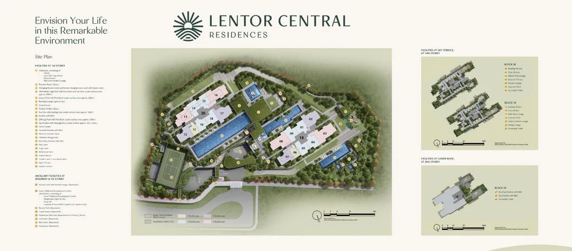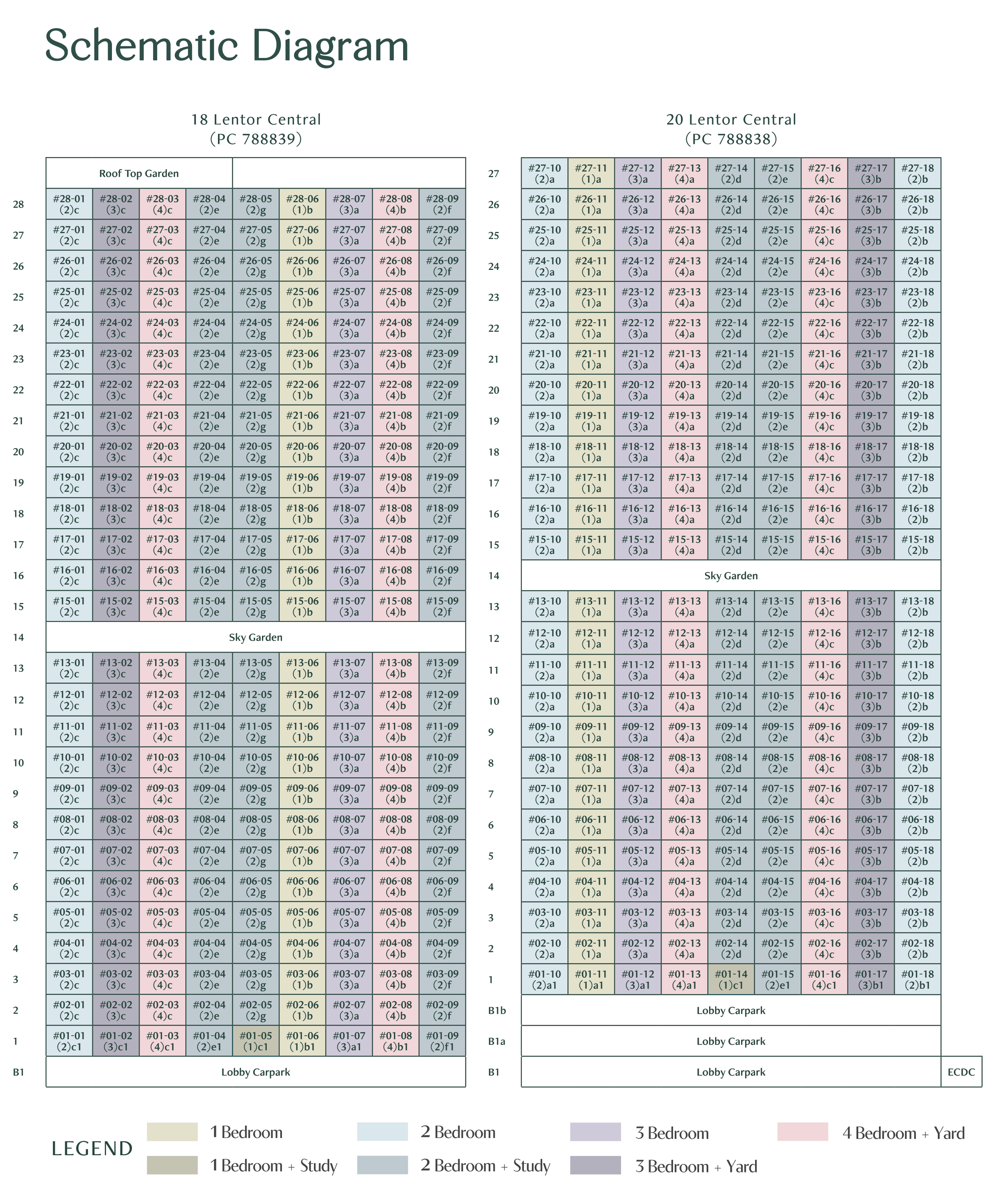About Lentor Central Residences
Lentor Central Residences is a premier mixed-use development at 18 & 20 Lentor Central, District 26. Developed by Hong Leong Holdings, GuocoLand, and CSC Land Group, it offers 477 thoughtfully designed residential units across two towers, seamlessly integrating luxury living with retail convenience.
Just a 5-minute walk from Lentor MRT (TEL), residents enjoy direct access to Orchard, Marina Bay, and Woodlands, with easy connectivity via the SLE and CTE. The development features lush landscapes, playgrounds, function rooms, and retail spaces, enhancing convenience and lifestyle.
Nearby, Lentor Hillock Park and the Central Catchment Nature Reserve offer green retreats, while top schools like Anderson Primary and CHIJ St. Nicholas Girls’ School provide excellent educational options.
Backed by renowned developers, this landmark project launches its exclusive preview on February 22, 2025, with the official launch on March 8, 2025. Register early for priority access and exclusive pre-launch benefits.
Project Information
Property Name
Lentor Central Residences
Property Type
Condominium
Address
7 Lentor Central, Singapore
District
D26 - D26 Mandai / Upper Thomson
Tenure
99-year leasehold
TOP Date
Q4 2028
Total Units
477
Site Area
158,263
Developer
Hong Leong Holdings Limited GuocoLand CSC Land Group
Architect
P&T Consultants Pte Ltd
Location Map
Nearby Places
Primary Schools
- Anderson Primary School (0.92 km)
- Mayflower Primary School (1.12 km)
- The Grange Institution (2.4 km)
- Teck Ghee Primary School (2.99 km)
- Naval Base Primary School (3.4 km)
Secondary Schools
- Presbyterian High School (1.15 km)
- Yio Chu Kang Secondary School (1.28 km)
- Mayflower Secondary School (1.95 km)
- Peirce Secondary School (2.22 km)
- Ang Mo Kio Secondary School (2.33 km)
MRT Stations
- Lentor (TE5) (0.42 km)
- Yio chu kang MRT station (1.37 km)
- Mayflower (TE6) (1.52 km)
- Springleaf (TE4) (2.1 km)
- Bright Hill (TE7) (2.6 km)
Nearest Hospitals & Clinics
- Ang Mo Kio Thye Hua Kwan Hospital Admin Block (0.77 km)
- Day Rehabilitation Centre (0.81 km)
- Ang Mo Kio-Thye Hua Kwan Hospital (0.81 km)
- Ang Mo Kio Medical Centre (1.4 km)
- Ang Mo Kio Polyclinic (1.89 km)
Parks & Recreation
- Thomson Nature Park (1.38 km)
- Bishan-Ang Mo Kio Park - Pond Gardens (2.29 km)
- Ang Mo Kio Town Garden East (2.53 km)
- Bishan-Ang Mo Kio Park (2.76 km)
- Aramsa - The Garden Spa (3.1 km)
Supermarkets
- Giant supermarket (1.5 km)
- FairPrice Xtra Ang Mo Kio Hub (2.53 km)
- Giant Express - Ang Mo Kio 525 (2.72 km)
- Giant Supermarket - Ang mo Kio Street 31 (2.86 km)
- Giant Supermarket - Khatib MRT (3.42 km)
Unit Mix
| Types of Unit | Total Units | Size(sqft) | |
|---|---|---|---|
| 1 Bedroom | 51 | 463 | |
| 1 Bedroom (PES) | 2 | 463 | |
| 1 Bedroom + Study (PES) | 2 | 581 | |
| 2 Bedroom | 76 | 678 - 689 | |
| 2 Bedroom (PES) | 3 | 678 - 689 | |
| 2 Bedroom + Study | 128 | 786 - 797 | |
| 2 Bedroom + Study (PES) | 3 | 786 - 797 | |
| 3 Bedroom | 51 | 915 | |
| 3 Bedroom (PES) | 2 | 915 | |
| 3 Bedroom + Yard | 51 | 1,076 | |
| 3 Bedroom + Yard (PES) | 2 | 1076 | |
| 4 Bedroom + Yard | 102 | 1,184 - 1,399 | |
| 4 Bedroom + Yard (PES) | 4 | 1,184 - 1,399 |
Register your interest
Register your interest below
